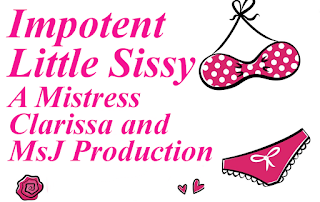Making Room for Growth
With collections exceeding capacity and unanticipated citywide increase in juvenile population, the Evanston Public Library had little room to grow. This challenging renovation reconfigured and re-envisioned the formal library, transforming it into a literary children’s garden of delights.







The interior’s carefully constructed landscape is inspired by the library’s Prairie aesthetics. A mosaic fountain, garden gazebo, and ribbons of quotes welcome visitors of all ages. Meandering paths lead to developmentally appropriate centers where art meets story: Art Gardens, a woodland reminiscent of the revered Johnson Wax building’s desks and mushroomed columns; Reading Gardens, a quiet family space; Garden Gates, a storytelling circle; and Mac’s Garden, a sheltered Charles Rennie Macintosh-inspired infant zone. Achieving the goal of creating lifelong readers demands dedicated staff, great programming, and a special kind of place – a landscape of learning where there is room to grow.
Demonstrating a green philosophy, lighting fixtures, furniture, and shelving were reused and 77% of removed material diverted from landfills. Soaring wood trees, enticing niches, creative details, scale and an appealing palette create an imaginative indoor landscape nurturing literacy and lifelong reading.
Library Director Neal Ney stated that, “…being environmentally-conscious is as important to the future of our children, as are books, reading, and education. The Evanston Public Library and the City of Evanston are pleased to follow the lead (no pun intended) of our architects in this worthwhile endeavor.”
“The kid’s room of this North Shore gem has the chill vibe and originality of your favorite coffeehouse. Kick back on an oversized fusion, play with puppets and toys, and chat with friendly employees. The space devoted to little ones is set aside from the main library on the first floor making all ages feel welcome...”
~ Jessica Smith, Red Tricycle, Beyond Books: Libraries with a Twist
“…we had the opportunity to spend an hour in the kids area. Three words. Oh my god! I can’t believe how gorgeous the section is. Play areas for wee ones and toddlers…”
~ Angela S., Highland Park Online Reviewer
“The children’s room is BEAUTIFUL. If I were a kid, I would be begging my mom to bring me to the library more often so that I could read on the poofy cushions or under the tree, or take part in their large variety of programs including Book Buddies!”
~ Timi C., Evanston Resident and Online Reviewer
Be sure to read about our work with designing teens at the Evanston Public Library Loft
Award:
Institutional Wood Award, Woodworks North-Central Chapter, 2007.
Award given for innovative and inspirational use of wood in design.
Owner: Evanston Public Library
Architecture, Interior Architecture & Interactive Design: Architecture Is Fun, Inc.
Architect of Record: Nagle Hartray Architecture
Location: Evanston/Illinois
Status: Completed 2007
Photography: © Doug Snower Photography
The post Evanston Public Library: Children’s Library appeared first on Architecture Is Fun.



















